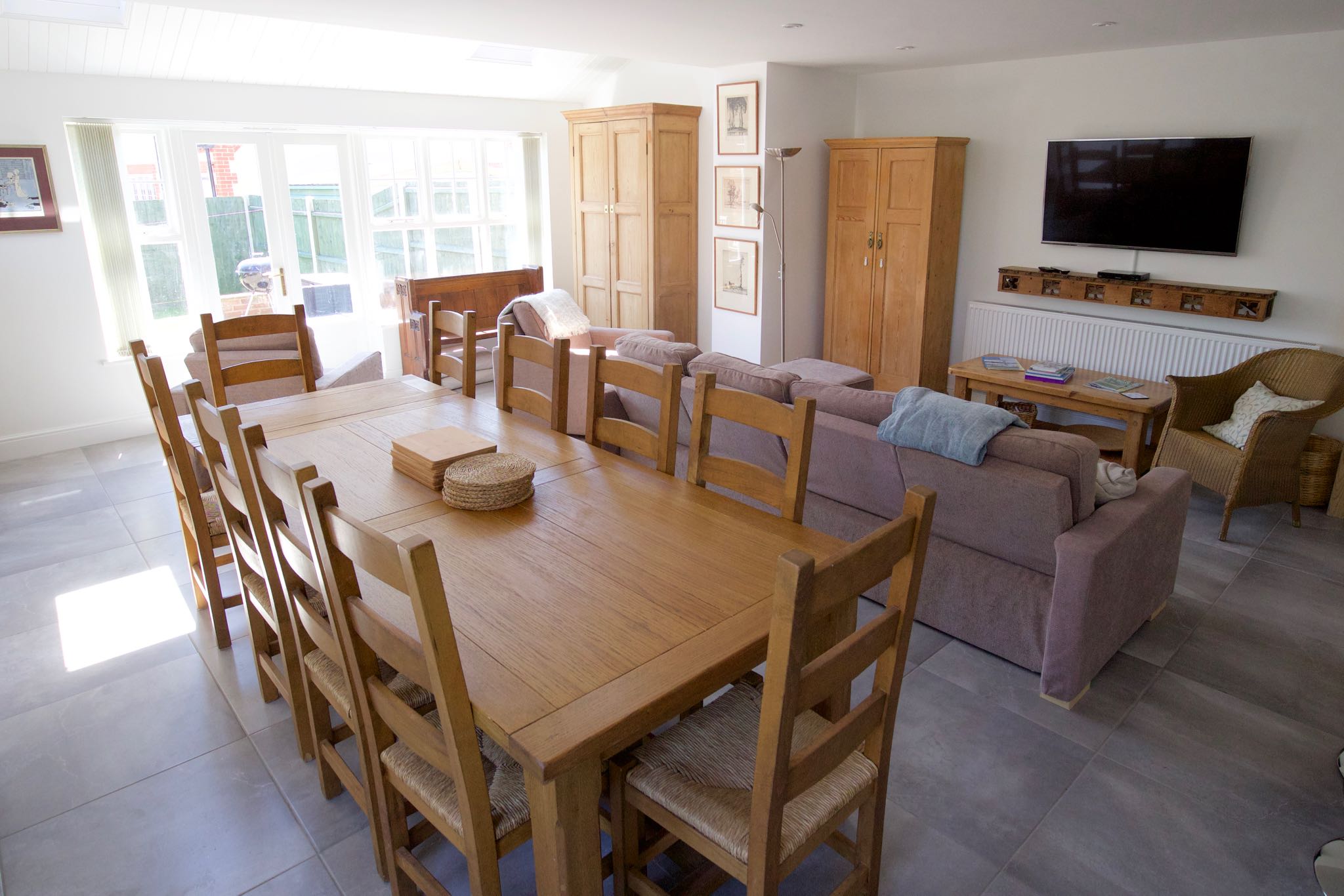Ground Floor
Entrance hall: with original Edwardian tiled floor and cornicing, a wooden settle, coat hooks and a shoe rack.
Living room: at the front of the house with a large bay window and gas effect fire. There are three comfy sofas, a coffee table, free-view smart TV with DVD player, a selection of books and DVDs. This is a comfortable airy room, seating 8-10 people.
Kitchen/dining/family room: A fabulous open plan space with kitchen area, breakfast bar, dining table, wall mounted TV and comfortable seating. The kitchen area is very well-equipped with plenty of crockery, cutlery and glassware for 10 guests. There is a gas hob, electric multifunction oven/grill and a microwave/second oven together with plenty of pans, roasting tins and oven to tableware. A dishwasher and fridge/freezer make this kitchen a home from home. A breakfast bar with five bar stools separates the cooking area from the rest of the room. The oak dining table seats ten on matching dining chairs. There is a large wall mounted TV, a comfy 4-seater sofa and armchairs to relax in. Cupboards and shelves contain cookery books for those who want to experiment with the excellent local produce) and a selection of other books, toys and games for all ages. French doors open onto the patio.
Utility room/downstairs cloakroom: separate room with WC, sink, washing machine and tumble dryer.
First Floor
Master bedroom: a light and airy room at the front of the house with two large windows and original fireplace. There is a king size bed, bedside tables and lamps, chest of drawers, wardrobe, a large sofa, additional seating a TV and a DVD player.
Bedroom 2: at the rear of the house with double bed, bedside lamps, two chests of drawers, a and a wardrobe. Door to en suite shower room with shower, WC, vanity unit and heated towel rail.
Bedroom 3: with twin beds, bedside lamps, a wardrobe, a chest of drawers and a writing desk.
Family bathroom: comprising a bath with shower over, WC, vanity unit and heated towel rail.
Second Floor
Bedroom 4: another large room with a double bed, bedside tables and lamps, chest of drawers, wardrobe, table and chairs, and a TV/DVD player. Distant sea views.
Bedroom 5: with full size bunk beds, bedside lamps, chest of drawers and a wardrobe.
Shower room: with a large shower enclosure, WC, vanity unit and heated towel rail.
Outside
There is a shingle drive at the front of Malvern with off-street parking for three cars (or more).
The rear garden is fully enclosed and is part paved with wooden outside table and chairs for ten, rattan sofa and coffee table and a Weber barbecue.
Malvern, Mill Road, Wells-Next-The-Sea, Norfolk.
